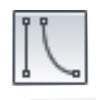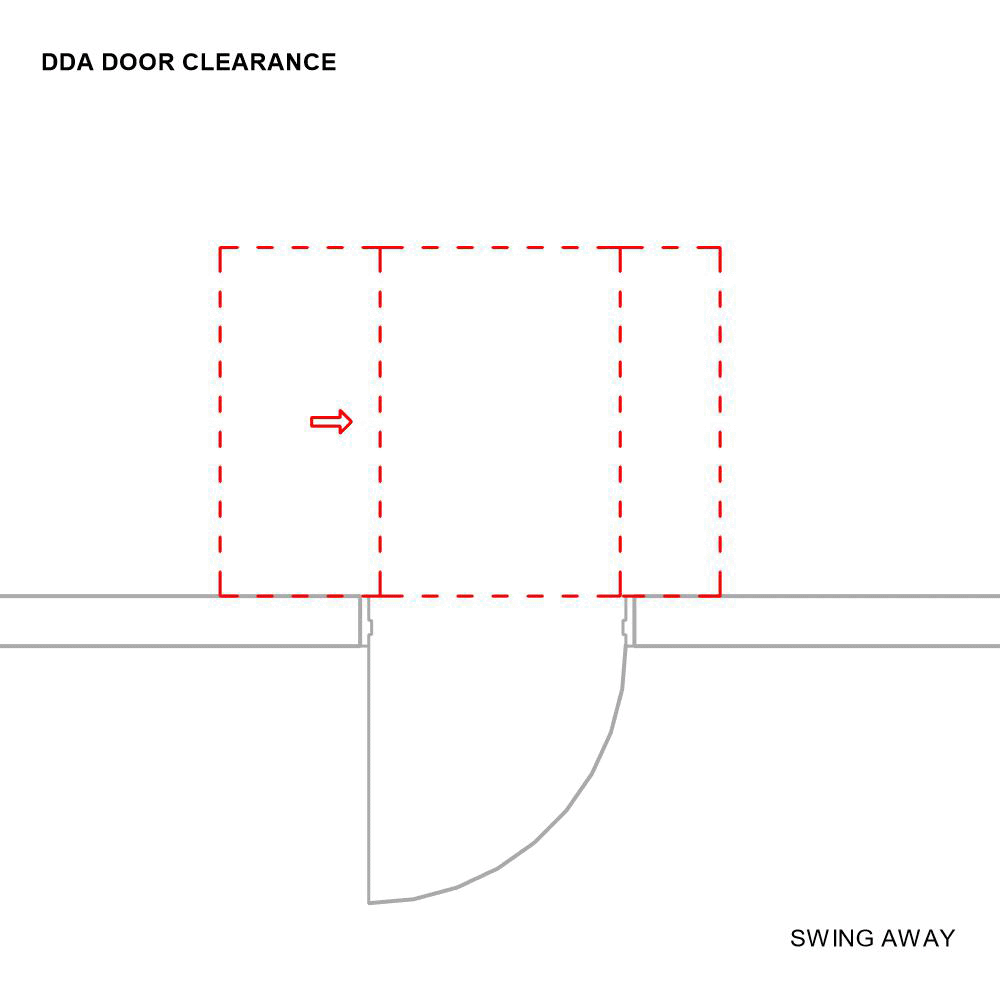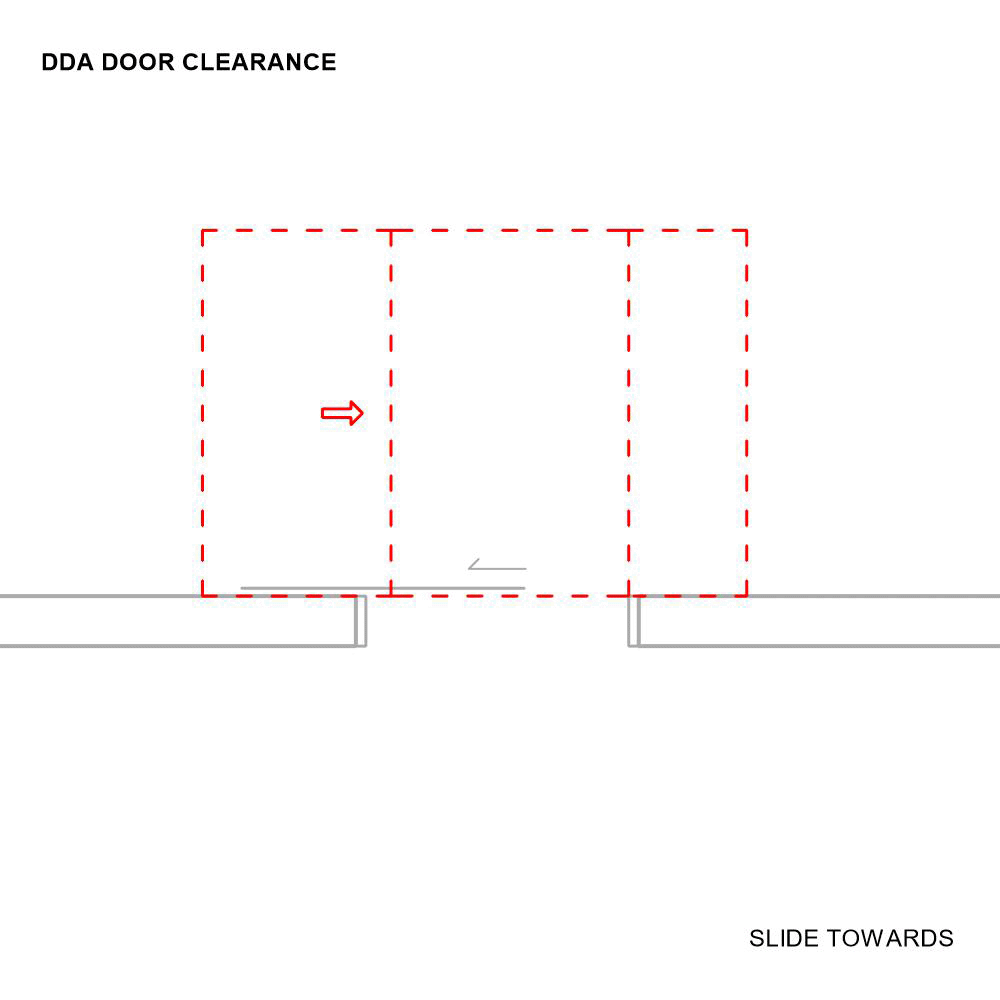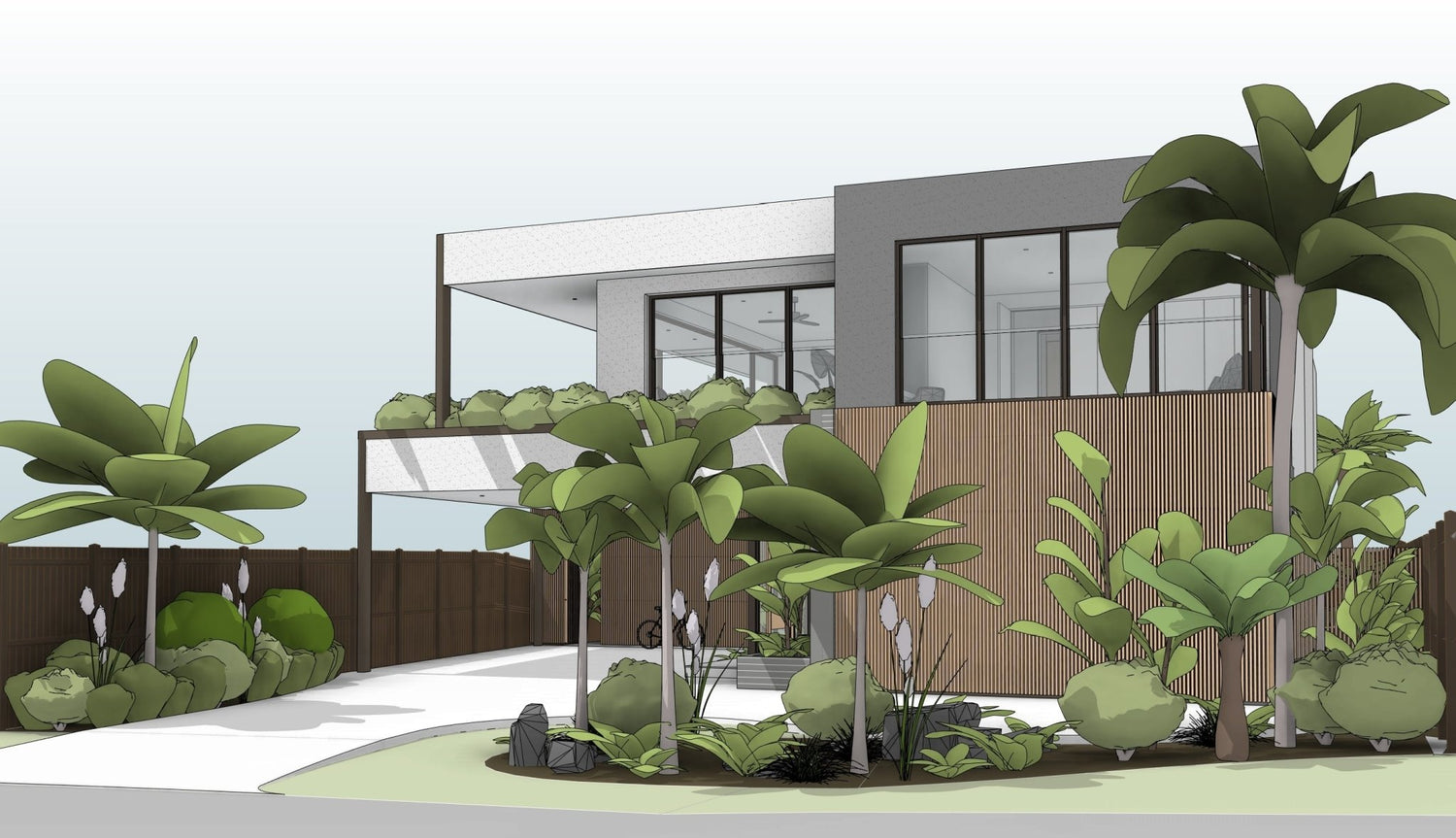DDA Door Clearance
DDA Door Clearance
Couldn't load pickup availability
 Revit Version 2020
Revit Version 2020
 Family Version 1.0
Family Version 1.0
Clearance lines for doors requiring DDA (accessible/wheelchair) access. Based upon the Australian Standard 1428.1 this family has been built to be adaptable between swing, sliding, towards and away. With the ability to chose the standard width, direction of approach and wall depth, and have have the family update dynamically based upon all these factors.
This DDA Door Clearance family will no doubt be an incredible time saver for any Australian based Architectural firm, dramatically reducing the need to constantly check the Australian Standards.
Note: To the best of our ability we have built this family to be accurate to the requirements of the Australian Standards, but we are only human. Please confirm critical dimensions directly to the most current edition of the Australian Standard AS1428.1 and to consult with a qualified disabled access consultant to verify your projects requirements.
Properties
Family Type: View-Based
Family Category: Detail Items
Custom Object Styles:
- DDA Clearance Lines
Shared Family: No
PBR Texures: N/A











