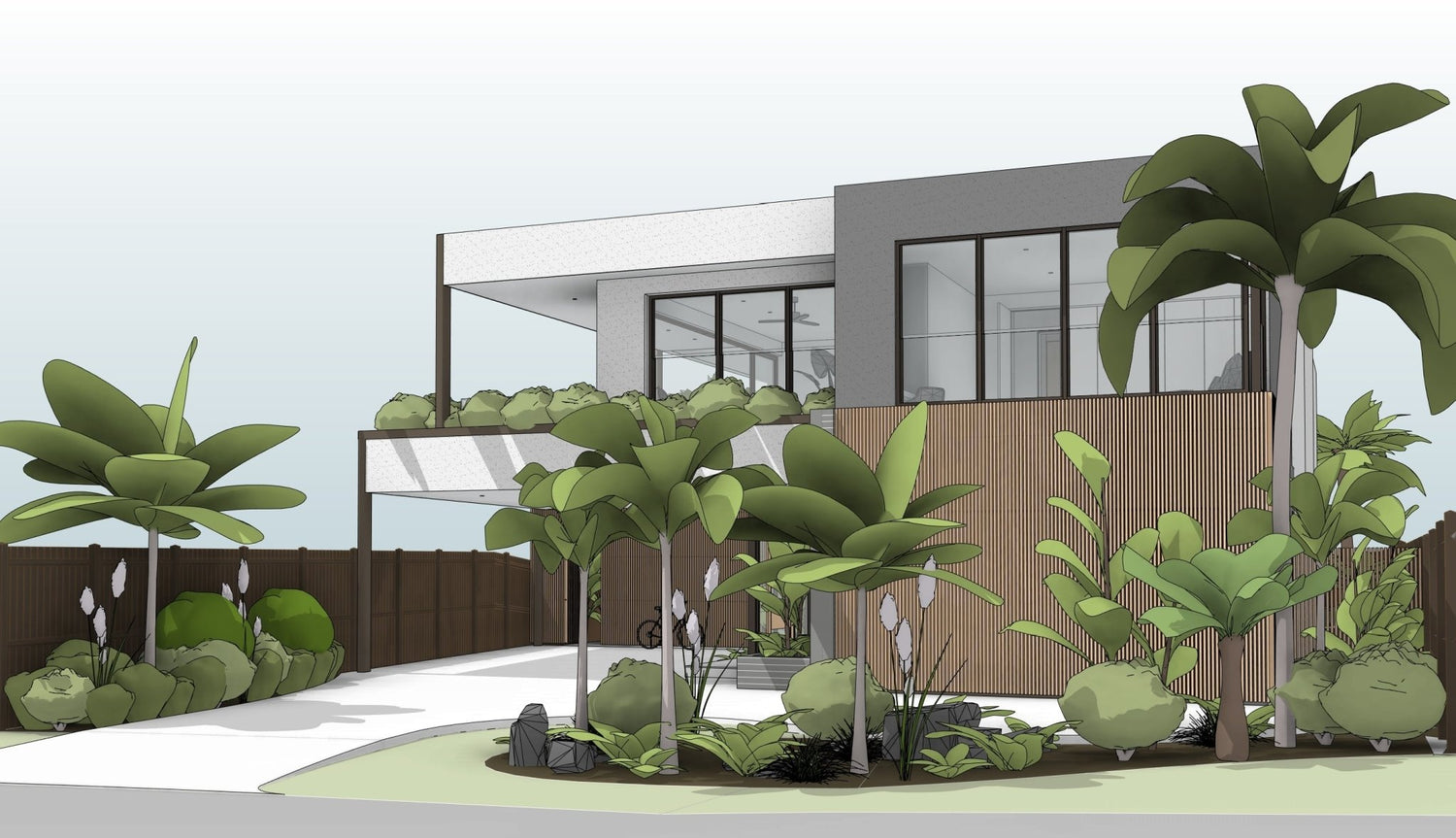Single Swing Door
Single Swing Door
Couldn't load pickup availability
 Revit Version 2020
Revit Version 2020
 Family Version 3.2
Family Version 3.2

An extremely flexible Single Swing Door with an adjustable opening, frame, panels, offsets and tolerances. This door uses the method of nested and shared families, meaning the panel, door handle and door lock can be modified without editing the family itself, allowing for an extreme amount of flexibility and customisation without overloading the family with too much complexity. To learn more about how nested and shared families work in the Single Swing Door, check out our tutorial posts.
Properties
Family Type: Wall-Based
Family Category: Doors
Custom Object Styles:
- Architraves
- Hardware
Shared Family: No
PBR Texures: Yes
Families Included in Purchase
Version 1.1
- Updated material parameter of lock and handle to be independently changeable.
- Updated order of parameters for consistency amongst families.
- Updated naming of parameters for ease of use and clarity.
- Updated panel families with custom frame width and heights for all sides. Allowing an asymmetrical appearance if desired, or a symmetrical appearance when used with sliding door families.
- Updated all panel construction to be more simplified by moving the undercut parameter out of the panel and into the main door. This has two benefits:
- Updated the head height parameter to report the rough opening height of the door. This was done by updating the built-in parameters ‘Height’, ‘Width’, and ‘Thickness’. These were previously unused and locked at 0 to prevent confusion. However, due to Revit’s automatic reporting of head and sill heights, the head height was not being defined correctly. These parameters now report identically to the ‘Rough Height’, ‘Rough Width” and ‘Thickness’ parameters respectively. This allows the correct scheduling of the head height parameter, and the default height, width and thickness parameters. Useful for those that already have schedules set up referencing these built-in parameters.
- Moved ‘Fire Rating’ and ‘Acoustic Rating’ to the Identity Data category. ASNZRS states that these be categorised differently, but it makes more sense to have all descriptive data about the door grouped in one location for ease of use.
- Fixed side stop appearing when double swing tick box was enabled and side stops tick was disabled.
- Updated all files to now come as .zip files to prevent browsers renaming files or altering capitalisation. (Important when inserting updated families into Revit.)
Version 1.2
- Updated all doors with masking regions for the 2D panel representation. This prevents floor hatches showing through the door panel and allows the ability to override the cut fill pattern of the door panel through the visibility graphics settings.
- Updated 2D panels and swing lines to only be visible when cut, meaning panels and swing lines are not visible when viewed from the floor above. Likewise, 3D panels, handles, and locks have been updated to no longer show in plan from the floor above if the view range extended to the floor below.
Version 1.3
- Added Panel Tolerance parameter to allow for a tolerance gap between the panel and frame.
- Added schedulable clear opening width and height.
Version 2.0
- Updated version to Revit 2017.
- Moved hardware families to a single nested and shared container family. This is a fundamental change to the construction of the door families, removing the need to host the handle and lock on panel family its self. This improves the stability of the family, as well as removing the warning error that occurs when editing the family in Revit 2018 and above.
- Re-organised the order of parameter to be more logical and even clearer.
- Re-named parameters that were using the ANZRS suffix to parameter names that would more logically fit with similar parameters. Currently, ANZRS parameter listings are inadequate to cover the variety of adjustable feature these door families include. Having some parameter with a suffix of ANZRS and some without was unclear, messy, and had the potential for confusion.
- Removed the instance parameters of Handles_Visible and Locks_Visible to avoid confusion. If a door doesn't need handles or locks an empty nested container family can be equipped, and also scheduled as such.
- Added the option to represent the doors in Coarse and Medium detail modes as either solid or glazed. These are both simplified representations. If an accurate representation is needed the Fine detail mode will show the actual 3D modelled panel family, allow greater flexibility in its representation.
- Handle and Lock material changes have been moved to the individual nested families type properties. This allows less complication when a custom handle or lock has been modelled with more than one material applied.
Version 2.1
- Fixed issues with wall layer wrapping when frames were disabled, specifically:
- Updated the functionality of the panel position to be more logical. Previously, when the frame from disabled, the frame offset position controlled the custom location of the panel. This was confusing. Now when the frame is disabled, the panel position parameter will control the location of the panel. When the frame is enabled, the panel position will still control the location of the panel, but constrained within the extents of the frame.
Version 3.0
- Updated version to Revit 2020.
- Modified the nested door hardware to be hosted directly in the family rather than in the container family. This creates a much more logical user experience with the ability to swap in and out handle and locks directly from the door type properties.
- Added visibility parameters for door hardware.
- Added ability for the door panel to be offset externally to frame, giving the option for a projected panel.
- Added the ability for the door frame to offset internal or externally to the wall.
- Added the tolerance parameter to both the door and frame, giving a more realistic view in 3D renders and accurate representation in details if needed.
- Added visual warnings for when constraints are active.
- Updated family and shared parameters for integration with BIMcraftHQ project template.
- Improved parameter naming and organising.
- Updated textures to new PBR type with 1024x1024px texture maps.
Version 3.1
- Added increased functionality for the frame position via a quick integer switching system.
- Added 1-click embedded frame functionally with maximum constraints for wall overlaps.
- Updated various parameter naming for increased understandability.
- Various bug fixes.
Version 3.2
- Updated to include the improved multi horizontal chamfered frame panel.
- Updated with optional kick plate on internal and external.
Buy as part of a bundle and save
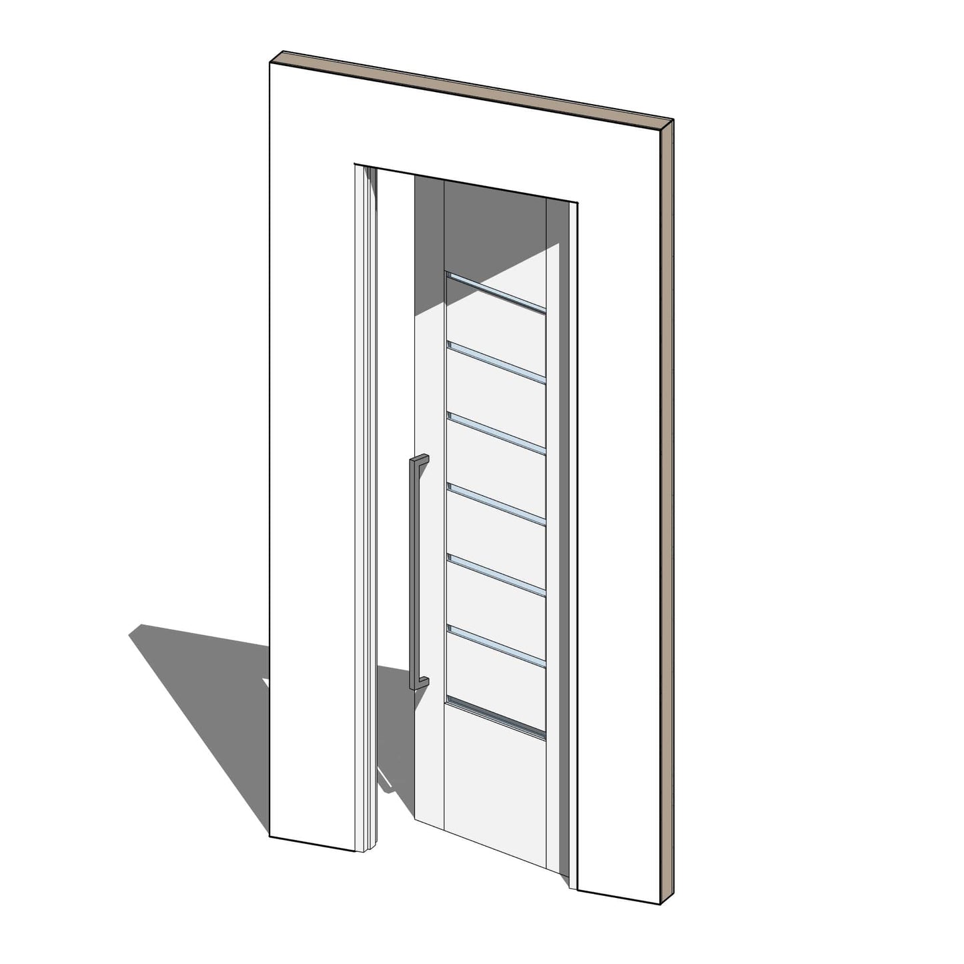
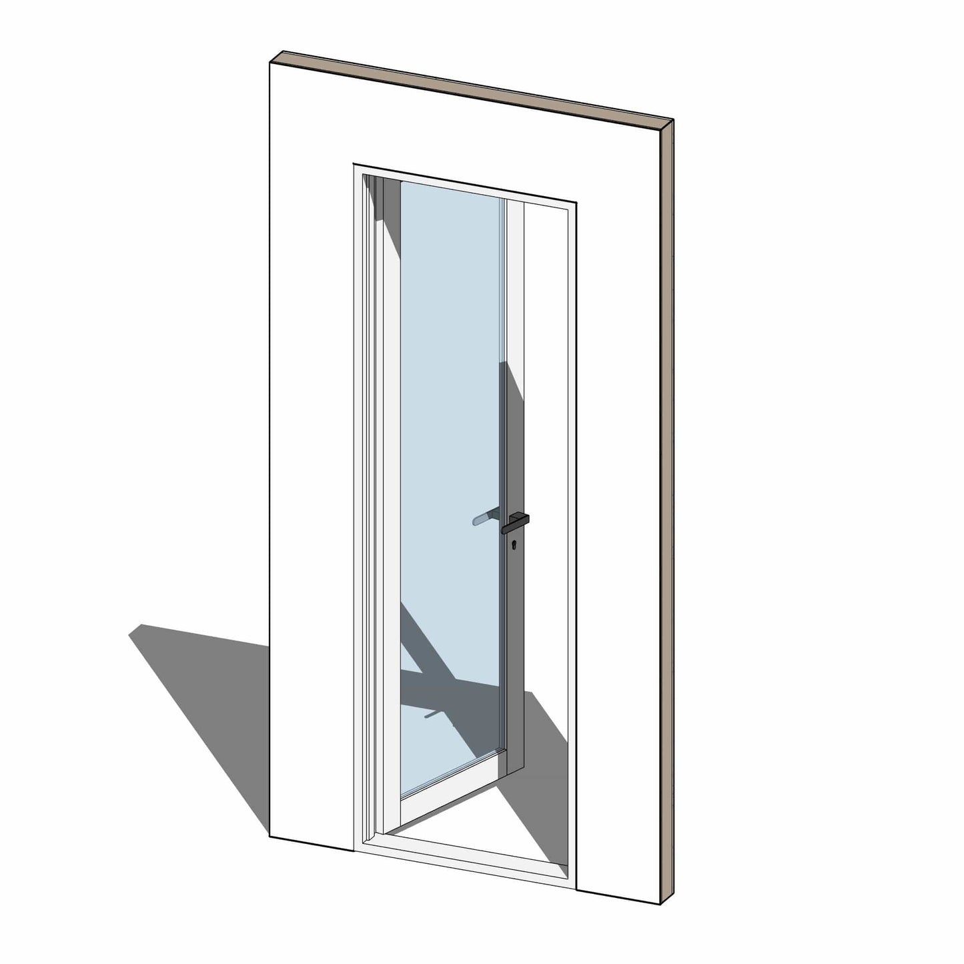
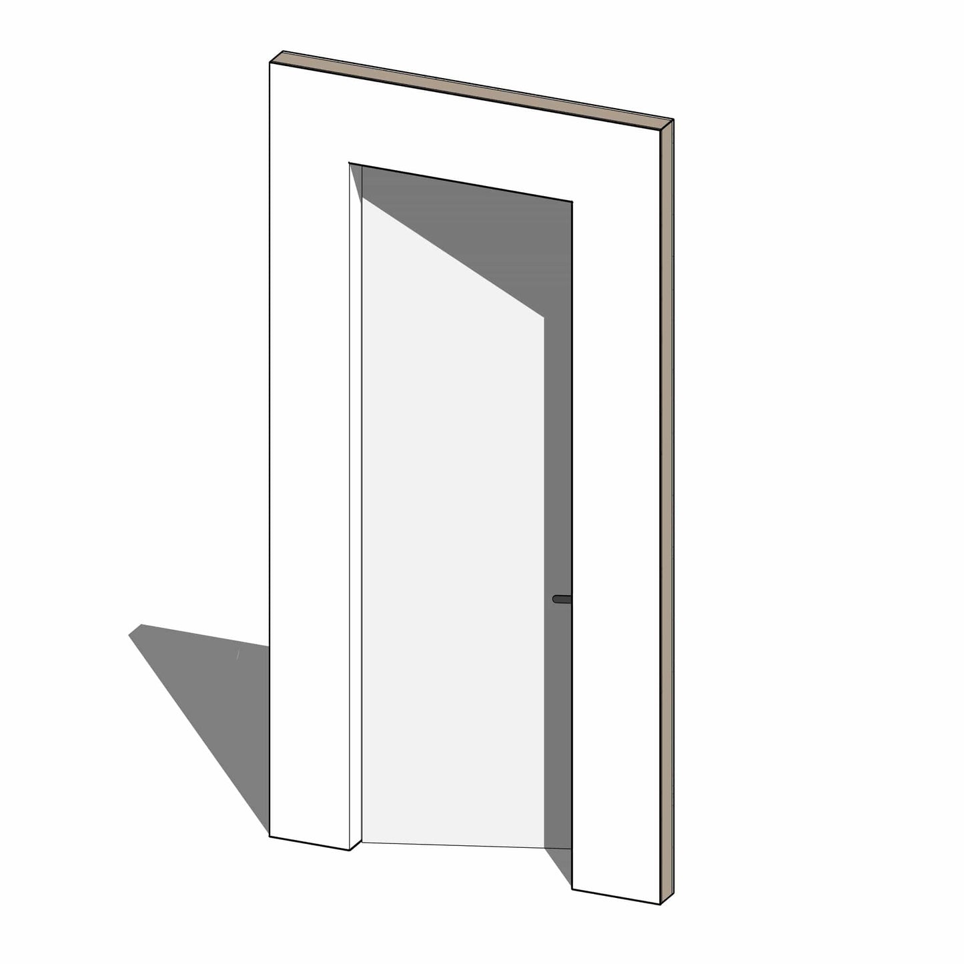
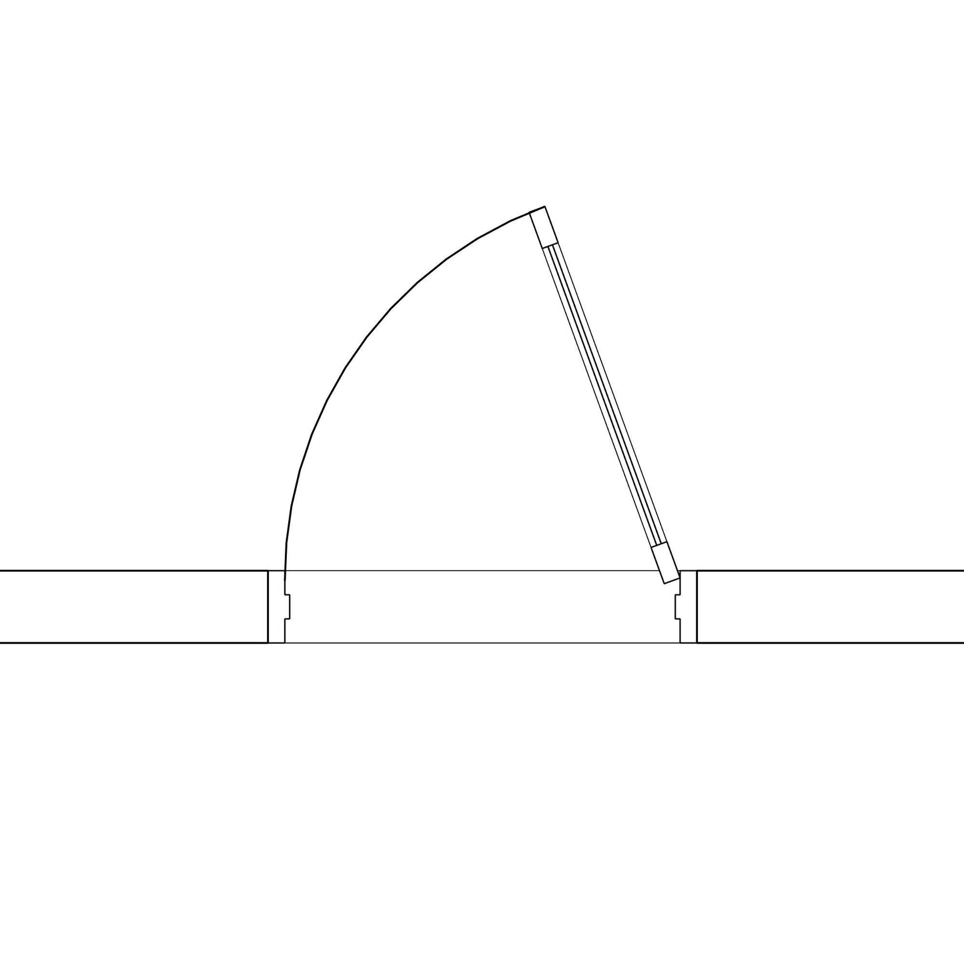
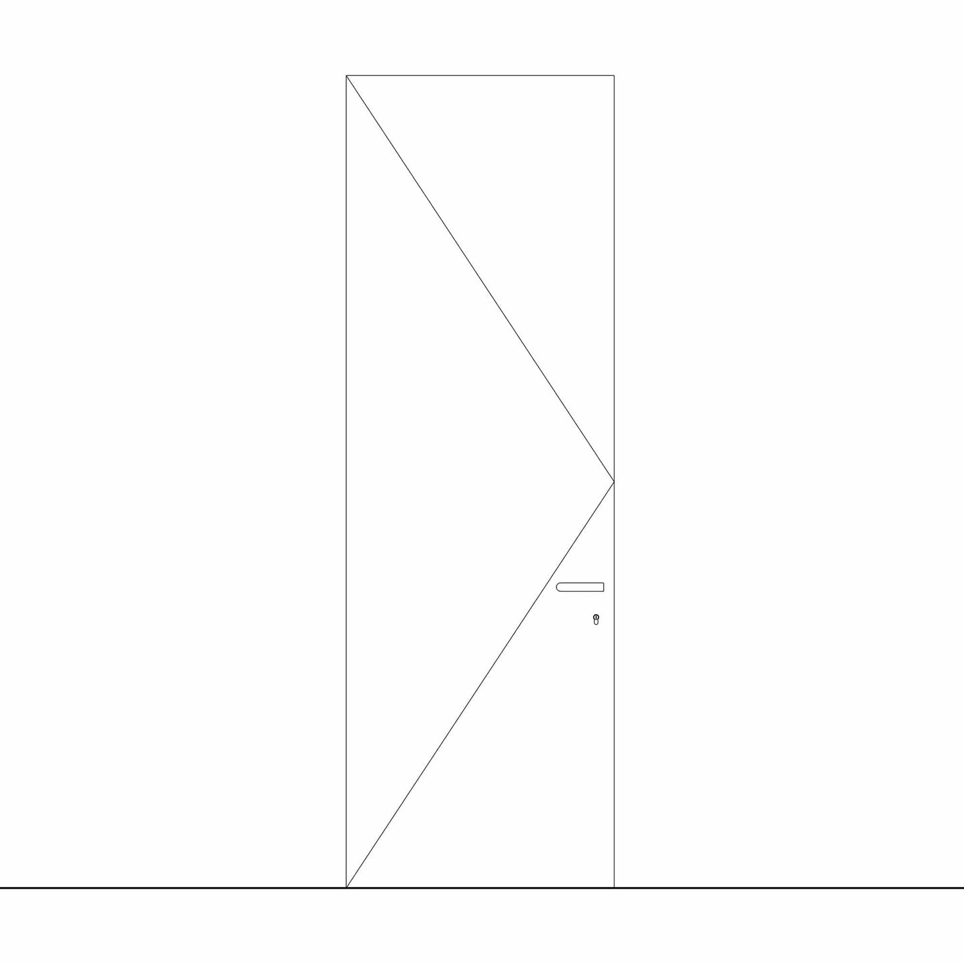
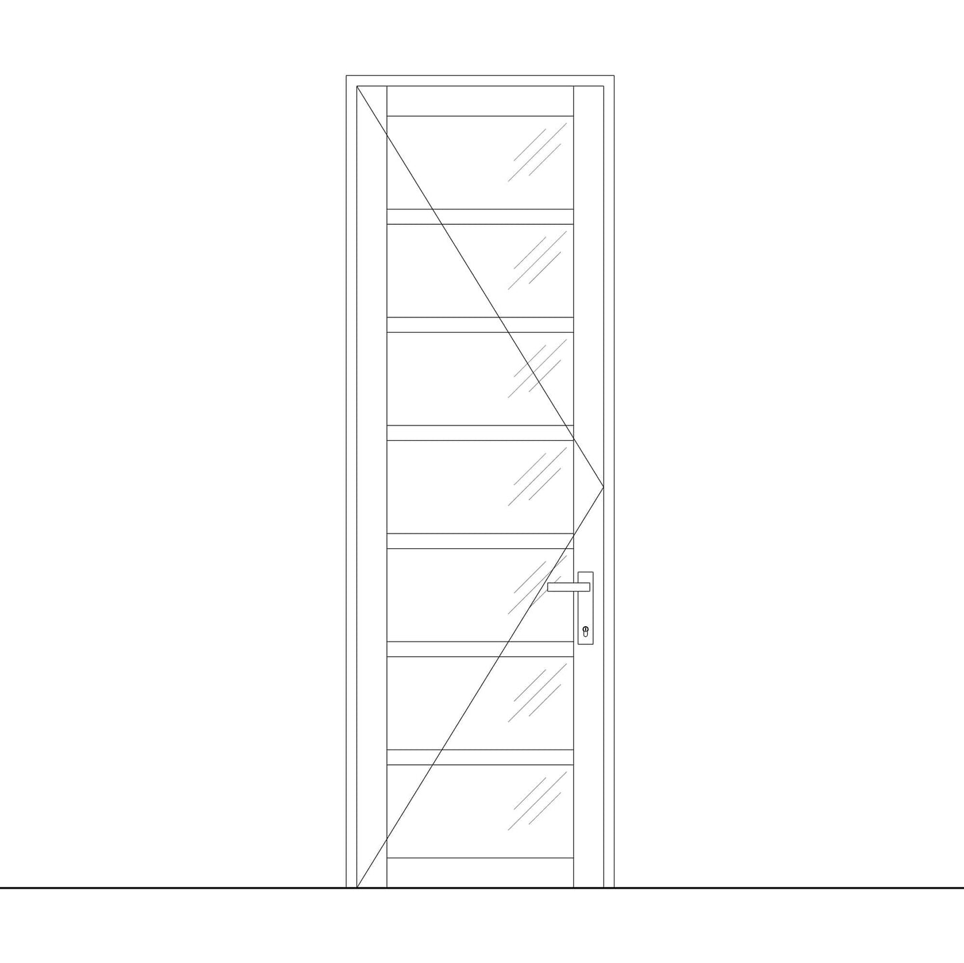
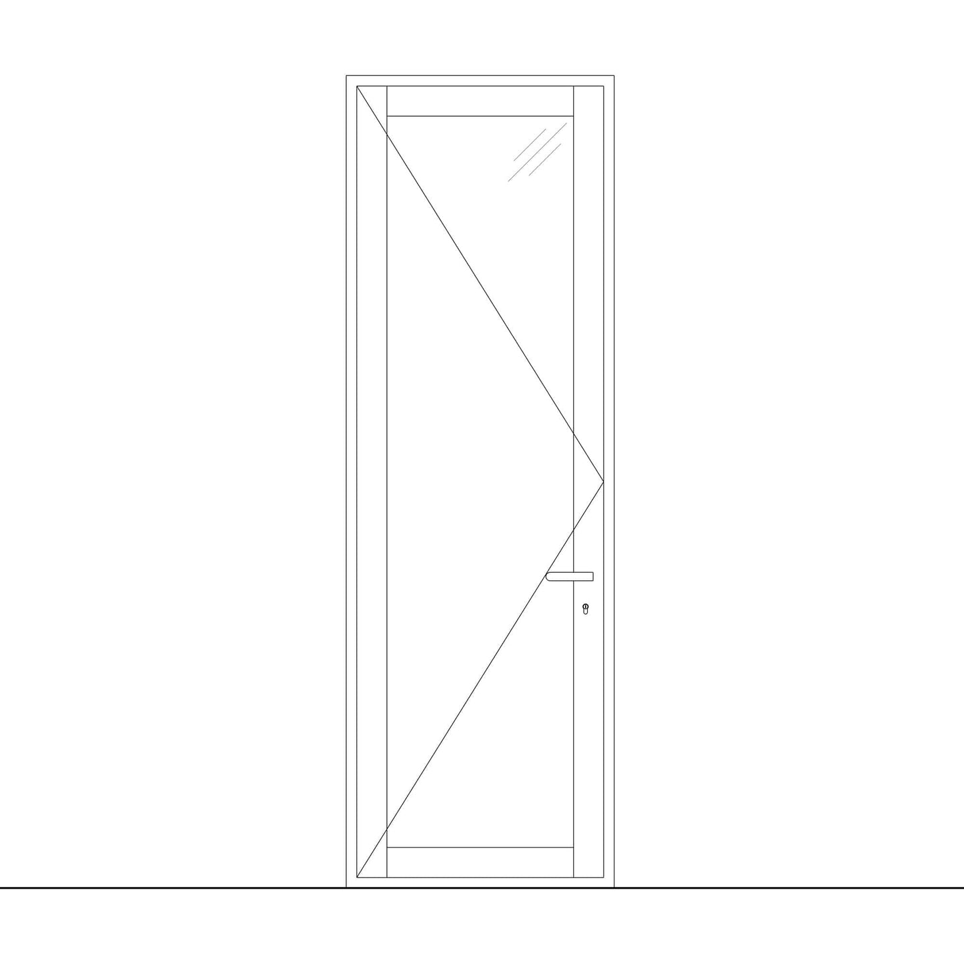
Compatible Nestable Families
The families below are ready to swap in and out of the family above because they are nested and shared. Just load them into your project, and change the type within the host family.
-

Circular Pull Bar Door Handle
$0.00 AUD -

Door Push Plate
$0.00 AUD -

Flush Sliding Door Handle
$0.00 AUD -

Modern Extrusion Door Handle
$0.00 AUD -

Modern Handle and Lock
$0.00 AUD -

Offset D Pull Door Handle
$0.00 AUD -

Olivari Beijing M208 Lever Handle
$0.00 AUD -

Covered Cylinder Lock
$0.00 AUD -

Olivari Total M207 Lever Handle
$0.00 AUD -

Square Flip Lock
$0.00 AUD -

Square Pull Bar Door Handle
$0.00 AUD
